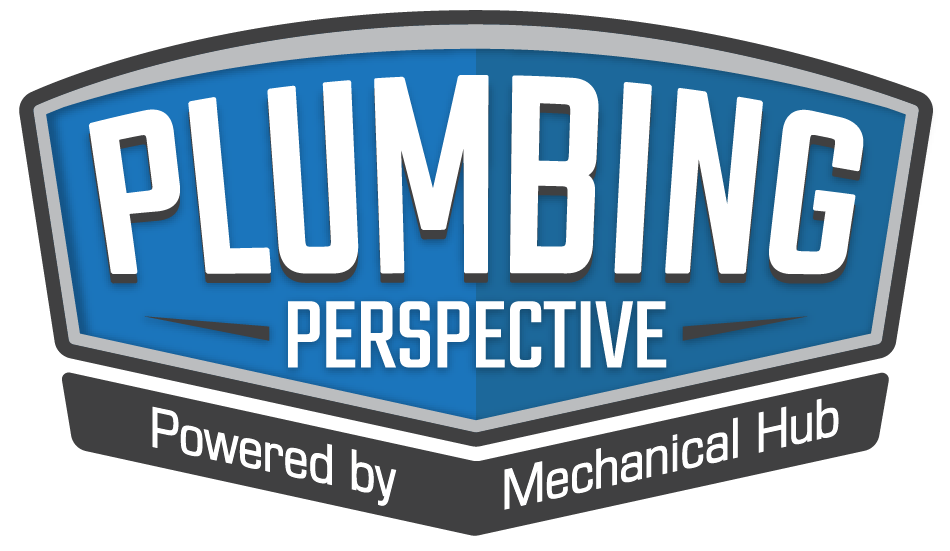Accommodating an oversize cast-iron bathtub during a bathroom remodel was a key challenge for Barbara Kochie of Barbara Kochie Design, LLC. Kochie’s clients, owners of a 1920s bungalow in Middletown, New Jersey, wished to keep the tub for budgetary and aesthetic reasons. The small size of the space – roughly 7.5 ft. x 8.5 ft. – made this very difficult. The flexibility of the Geberit in-wall system helped Kochie meet the challenge.
Bathroom’s space-consuming and outdated shower, toilet, and baseboard heating had to make way for a modern, aging-in-place bathroom.
Hide the tank, hang the toilet.
“Our clients traveled extensively throughout Europe and saw many recessed tanks and wall-hung heating systems in their travels. To meet their requirements, we removed the old toilet and the baseboard heater, opening up floor space, freeing room for the wall-hung toilet, and providing ample space for the walk-in shower. Our client wanted easy access and drastically reduced cleaning time. They got both with the Geberit in-wall system for wall-hung toilets.” says Kochie. In fact, Kochie says her client’s cleaning time was reduced by 75%.

The Geberit in-wall system’s installation flexibility allowed re-positioning of the toilet, opening up space for the remodel.
Geberit Duofix carriers are easy to install in either 2˝ x 4˝ or 2˝ x 6˝ wood or metal frame construction. To accommodate the in-wall system, the installer simply creates an opening in the studs, 23-1/4˝ wide for a 2˝ x 4˝ installation or 19-3/4˝ wide for a 2˝ x 6˝ installation. The adjustable-height carrier allows positioning the toilet 15˝ to 19˝ off the floor to meet ADA requirements or personal preference.

Repositioning the toilet with a Geberit in-wall system allowed the homeowner to modernize the bathroom for aging-in-place.
The toilet’s installation height of 15˝ (ADA required height), along with grab bars and a walk-in shower, met the client’s requirements. Another benefit: the Geberit flush plate in polished chrome not only enhances the contemporary design, it saves water. The Geberit dual-flush system lets the user choose between a standard flush (1.6 gpf/6 lpf) for solids and a low-volume flush (0.8 gpf/3 lpf) for liquids, saving up to 5,000 gallons of water per year.
More space? Yes, please.
Re-positioning the toilet allowed Kochie to make space for the vanity and shower and to compensate for the existing bathtub. Moving the toilet to an interior wall would also eliminate the need to insulate the tank against freezing. The installation flexibility of the Geberit in-wall system was a proven asset in the bathroom design. The toilet installation allowed the tank to go into the 4˝ wall and miss the existing vent pipe, saving the homeowners the additional cost of moving the pipe.
Kochie maximized the space by removing the old cabinets. She also installed a custom vanity and countertop, a combination wall-hung heater and towel warmer, and a glass-enclosed walk-in shower. Floor-to-ceiling porcelain tile throughout, including the tub surround, unifies the space.






Join the conversation: