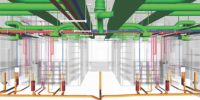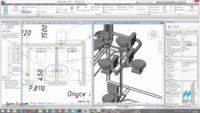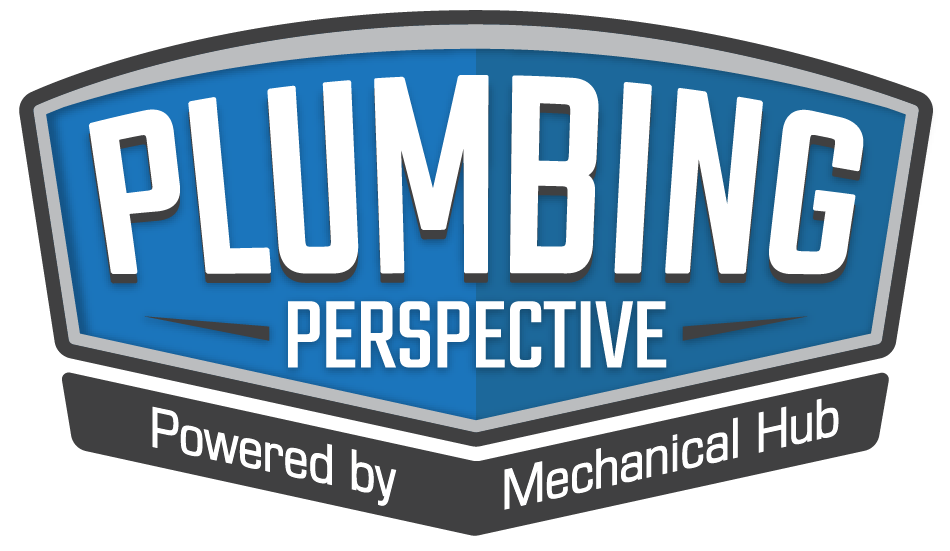REHAU supports architects and specifiers with extensive window and door resources, including AIA continuing education courses, BIM files, CAD drawings and product specifications. These resources are part of the company’s effort to streamline the design and construction process, facilitate collaboration across companies and foster continual learning. BIM files, CAD drawings and Specifications Available for Windows Read more
Architects

REHAU supports architects and specifiers with extensive window and door resources, including AIA continuing education courses, BIM files, CAD drawings and product specifications. These resources are part of the company’s effort to streamline the design and construction process, facilitate collaboration across companies and foster continual learning.
BIM files, CAD drawings and Specifications Available for Windows and Doors
REHAU facilitates collaboration with architects by providing a collection of BIM models and CAD drawings for its window and door solutions through the company’s website.
“REHAU is not just a window and door profile supplier, we are a partner to our customers,” said Katherine MacNevin, marketing manager with REHAU’s window solutions division in North America. “We strive to streamline the design and construction workflow and enhance productivity in the early planning stages by sharing our resources from the get-go. Through our collection of BIM files and CAD drawings, we empower architects to achieve precise designs and gain a clear visualization of how our windows and doors will integrate into their designs, resulting in well-executed projects.”
Users can download detailed design and planning documents including BIM, CAD and 3-part specifications for free, all from REHAU’s website.

AIA Continuing Education Courses on Window Technology
REHAU offers four AIA continuing education courses (CES) relevant to windows and doors that explore the benefits of compression-seal technology, achieving sound abatement, the use of uPVC windows in multifamily housing and the benefits of uPVC vs. aluminum. These seminars have no pre-requisites and are targeted toward architects, builders, developers, design firms and project owners. Course delivery methods include live webinar, in-person and on-demand through virtual education platforms. All courses offer participating architects 1 AIA HSW/LU CE and those available through virtual education platforms additionally offer 1 AAA Structured Learning, 1 AIBD CE, 1 BOMI CPD, 1 GBCI CE General, 1 OAA Structured Learning and 1 SAA Core Learning.
Compression-seal technology for windows and doors: Available for delivery as a live webinar, in-person or on-demand through virtual education platform ronblank.com, this 1-hour course covers the benefits of compression-seal technology for high-performance window and door systems. Course participants will receive an overview of compression-seal technology that covers what it is, how it works, product configurations, performance benefits and best applications.
Achieving sound abatement through high-performance window and door solutions: Available in-person or on-demand through virtual education platform greence.com, this 1-hour course provides a fundamental understanding of acoustics in residential and commercial construction. Course participants will receive an overview of sound abatement that includes: where sound transmissions are in today’s environment, regulatory requirements for noise, relevant test standards and how to interpret test reports, how to determine a required sound abatement level for fenestration products, matching windows and doors with wall performance for sound abatement, describing fenestration solutions for sound abatement and experiencing different sound reduction measures in a room when different sound sources are on the outside of the building.
The unique benefits of uPVC windows in multifamily housing construction: Available for delivery as a live webinar or in-person, this 1-hour course explores the use of uPVC windows and doors in multifamily housing. Course participants will learn about the market forces driving multifamily housing construction, the evolution and implementation of uPVC in residential and light-commercial construction, the benefits of using uPVC instead of aluminum for windows and doors and selecting uPVC window and door profiles to best meet a project’s performance, aesthetic and budgetary criteria.
uPVC vs. aluminum windows and doors: a comparison of modern fenestration solutions for commercial applications: Available for delivery as a live webinar or in-person, this 1-hour course compares the drawbacks and benefits of aluminum fenestration to modern uPVC products. Course participants will examine the general construction differences between aluminum and uPVC windows and doors, the drawbacks of aluminum fenestration products, the common misconceptions associated with uPVC fenestration products, the performance benefits of compression-seal technology for windows and doors, the various operating styles of uPVC windows and the potential LEED qualifications of uPVC fenestration products in building design.
“REHAU offers continuing education seminars as part of our commitment to be a partner to our customers,” said MacNevin. “We want to give our customers opportunities to build on their knowledge and see us as a resource. These offerings are an ideal way to connect with architects, builders, developers, owners and designers to build strategic relationships by providing education about emerging trends, products and technologies that are available for them to specify.”
Explore REHAU windows and doors BIM files, CAD drawings, 3-part specifications and AIA CES seminars at www.na.rehau.com/commercialwd. Follow REHAU on LinkedIn, Facebook and Instagram for future updates.

Watts is pleased to announce a live APSE-accredited CEU webinar — “Data Center Server Cooling Optimization.” This webinar is tailored specifically for engineers, architects, designers, specifiers, and facility managers involved in retrofitting, expanding, or constructing data center facilities. On Tuesday, July 25th at 12 p.m. ET, attendees will learn about how a well-designed cooling system Read more
Watts is pleased to announce a live APSE-accredited CEU webinar — “Data Center Server Cooling Optimization.” This webinar is tailored specifically for engineers, architects, designers, specifiers, and facility managers involved in retrofitting, expanding, or constructing data center facilities.

On Tuesday, July 25th at 12 p.m. ET, attendees will learn about how a well-designed cooling system can increase the efficiency of a data center and lower operational costs. Participants can earn 0.1 ASPE CEU that counts toward professional development and licensure requirements.
In this webinar, industry subject matter experts will discuss:
- Different server cooling technologies
- How server cooling interfaces with chilled water systems
- Optimizing the interface of server cooling to building chilled water systems
- Controlling thermal expansion
- Sizing of the expansion tank and pressure relief valve
To register, www.watts.com/DataCentersCEU.

The designs of the plumbing system and the architectural design must work well together. Reduced installation costs are a direct result of good design. It could result in a more effective plumbing system and perhaps prevent future frequent plumbing problems. An architect who takes the plumbing system into account might even foresee future requirements, reducing Read more
The designs of the plumbing system and the architectural design must work well together. Reduced installation costs are a direct result of good design. It could result in a more effective plumbing system and perhaps prevent future frequent plumbing problems. An architect who takes the plumbing system into account might even foresee future requirements, reducing disturbances during upgrades and remodels. What advice should plumbers follow while creating plumbing systems, then? It is clear that architects are not plumbers. However, during the design process, architects need to take into consideration the plumbing.
Well, in order to help you find answers to that question, we have gathered the necessary information to provide you with those answers. Now, if you are ready and want to learn more, sit tight and let’s dive right into the topic at hand.
Learn About Plumbing Regulations
Plumbing requires careful consideration and detailed design, which should complement the building’s architectural features.
As an architect, it is your responsibility to ensure that your design complies with all applicable local, national, and international plumbing requirements.
For instance, certain codes may specify the number of units that must be connected to a particular fixture. Other construction regulations involve topics including pipe diameter, stormwater treatment, ventilation, and drainage.
Following these guidelines will help your design stand out from those of other creators.
Make sure you are informed on the most recent local building regulations for safety, water and energy conservation, as well as environmental effects.
Most local building authorities need pre-approval of draft plans before any plumbing work may start. If a thorough planning process is implemented, there will be no inconsistencies or errors in the drawings. Due to that, if you are working as a real estate agent, getting familiar with plumbing regulations is simply a necessity if you want to be one of the best architects Miami has to offer.
Consult with MEP Designers to Help
You can benefit substantially from the design expertise of mechanical, electrical, and plumbing engineers. In this manner, you may identify any issues that may arise throughout the installation and maintenance process. You probably already know that the clash between architectural and plumbing designs is one of the most significant worries of MEP designers and plumbers.
The greater your pre-design collaboration with them, the fewer issues will develop. In order to avoid any problems, try to work with a reputable plumbing business.
This strategy has the benefit of ensuring accurate plumbing sizing. Making enough area for plumbing fittings is another crucial problem in construction that can be avoided with enough research and cooperation from plumbing experts. This is where using BIM software may be quite helpful.
Take Energy and Cost into Consideration
Skilled architects should consider energy conservation when creating their designs. Some might wonder what connection there is between architects and energy.
For instance, it’s crucial to consider the distance between the water heater and the kitchen and bathroom. In reality, more heat will be lost the longer it takes the hot water to reach the user. These circumstances require the use of extra materials in addition to energy, which can get very expensive for the owners.
Another aspect that needs to be considered is the type of HVAC system and determine whether the inside layout of your home is effective for circulating air and allowing for natural ventilation. In actuality, you may minimize the requirement for mechanical ventilation with proper indoor architecture. Therefore, a key factor in lowering the building’s energy use is the architect.
Let Your Creativity Help You Along the Way
While each part of your plumbing system has a distinct function, they may also be employed as ornamental elements. Even though modern systems are frequently concealed in walls, some of their parts are still seen negatively. Sometimes these observable pipelines or other things can perform wonders. You may turn them into attractive items with a little imagination and even less money.
For instance, some interior designers think of hanging plant-filled vases to improve the aesthetics and air quality of the space. Others attempt to hide the pipes with wooden decorations to give the space a more traditional appearance. Although some individuals who have creative views are also interested in these designs, this is more appropriate for rural houses and cottages.
Final Thoughts
Although it is not the responsibility of architects to design plumbing systems, it is crucial that they understand the fundamentals of these systems. When designing bathrooms, kitchens, and other areas with plumbing fixtures, specific rules must be taken into account. If you refuse to take into consideration these regulations, it is needless to say that you will be met with quite a few problems in your line of work. Making an effort to learn and understand these regulations is a fundamental aspect that will help you succeed in your future jobs.

More builders and architects are building sustainability into their practice and conducting water efficiency planning including water-saving solutions and installation of water-saving measures, analyses of costs and uses of water, specification of water-saving solutions; installation of water-saving measures. As a result, Niagara recently launched a new CEU course for builders, architects, engineers, plumbing engineers and Read more
More builders and architects are building sustainability into their practice and conducting water efficiency planning including water-saving solutions and installation of water-saving measures, analyses of costs and uses of water, specification of water-saving solutions; installation of water-saving measures.
As a result, Niagara recently launched a new CEU course for builders, architects, engineers, plumbing engineers and plumbers that addresses water conservation standards, ways to reduce water consumption and green building benefits.
The Benefits of Implementing Water Conservation Standards by Building Beyond Code. Niagara just launched a new CEU course on Water Conservation for building owners and builders, architects and engineers. A team of experts at Niagara pooled their resources together with AIA and created a course that qualifies for 1.00 LU/HSW hours called The Benefits of Implementing Water Conservation Standards by Building Beyond Code. The course is delivered via webinar through AEC Daily.
The planet is currently in a water scarcity crisis, and toilet water usage can have a significant impact on improving this crisis. This course examines the current plumbing codes, standards, and regulations that address toilet water usage. It also details the need for, and the benefits of, going beyond current standards as well as the goals of a variety of beyond the code voluntary standards and rating systems. It explains the various types of low and ultra low flow toilets, their pros and cons, and their selection criteria. It concludes with a sampling of successful cost and water saving installations. Upon completion of this course, participants will be able to:
- Significantly reduce water consumption and costs by using low and ultra low flow toilets
- Capitalize on green building benefits by lowering water consumption with ultra high efficiency toilets (UHETs)
- Inform developers on financial incentives related to water conservation for affordable housing programs, and
- Optimize the benefits available from exceeding current code and standard water consumption requirements.
BIM object: In addition to the above course, Niagara recently teamed up with BIM Object, a company who offers rivet files to architects and engineers for specifying projects, to make specifying their fixtures even simpler. Engineers, contractors and architects can access files for all of Niagara’s Pro models to utilize their industry-leading warranties, earn LEED points, and merit lower tap or impact fees when specing out their next property
For more information on Niagara please visit niagaracorp.com.
