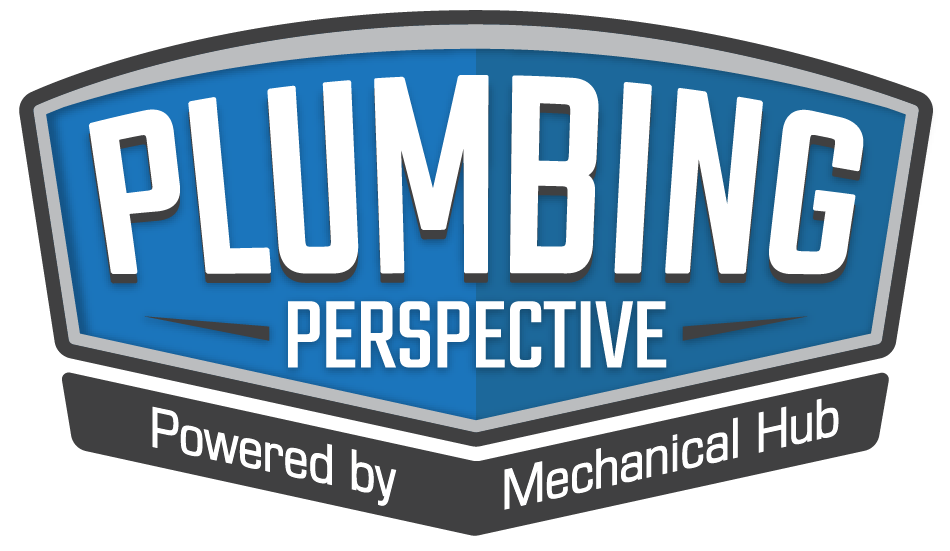The designs of the plumbing system and the architectural design must work well together. Reduced installation costs are a direct result of good design. It could result in a more effective plumbing system and perhaps prevent future frequent plumbing problems. An architect who takes the plumbing system into account might even foresee future requirements, reducing Read more
BIM
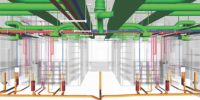
The designs of the plumbing system and the architectural design must work well together. Reduced installation costs are a direct result of good design. It could result in a more effective plumbing system and perhaps prevent future frequent plumbing problems. An architect who takes the plumbing system into account might even foresee future requirements, reducing disturbances during upgrades and remodels. What advice should plumbers follow while creating plumbing systems, then? It is clear that architects are not plumbers. However, during the design process, architects need to take into consideration the plumbing.
Well, in order to help you find answers to that question, we have gathered the necessary information to provide you with those answers. Now, if you are ready and want to learn more, sit tight and let’s dive right into the topic at hand.
Learn About Plumbing Regulations
Plumbing requires careful consideration and detailed design, which should complement the building’s architectural features.
As an architect, it is your responsibility to ensure that your design complies with all applicable local, national, and international plumbing requirements.
For instance, certain codes may specify the number of units that must be connected to a particular fixture. Other construction regulations involve topics including pipe diameter, stormwater treatment, ventilation, and drainage.
Following these guidelines will help your design stand out from those of other creators.
Make sure you are informed on the most recent local building regulations for safety, water and energy conservation, as well as environmental effects.
Most local building authorities need pre-approval of draft plans before any plumbing work may start. If a thorough planning process is implemented, there will be no inconsistencies or errors in the drawings. Due to that, if you are working as a real estate agent, getting familiar with plumbing regulations is simply a necessity if you want to be one of the best architects Miami has to offer.
Consult with MEP Designers to Help
You can benefit substantially from the design expertise of mechanical, electrical, and plumbing engineers. In this manner, you may identify any issues that may arise throughout the installation and maintenance process. You probably already know that the clash between architectural and plumbing designs is one of the most significant worries of MEP designers and plumbers.
The greater your pre-design collaboration with them, the fewer issues will develop. In order to avoid any problems, try to work with a reputable plumbing business.
This strategy has the benefit of ensuring accurate plumbing sizing. Making enough area for plumbing fittings is another crucial problem in construction that can be avoided with enough research and cooperation from plumbing experts. This is where using BIM software may be quite helpful.
Take Energy and Cost into Consideration
Skilled architects should consider energy conservation when creating their designs. Some might wonder what connection there is between architects and energy.
For instance, it’s crucial to consider the distance between the water heater and the kitchen and bathroom. In reality, more heat will be lost the longer it takes the hot water to reach the user. These circumstances require the use of extra materials in addition to energy, which can get very expensive for the owners.
Another aspect that needs to be considered is the type of HVAC system and determine whether the inside layout of your home is effective for circulating air and allowing for natural ventilation. In actuality, you may minimize the requirement for mechanical ventilation with proper indoor architecture. Therefore, a key factor in lowering the building’s energy use is the architect.
Let Your Creativity Help You Along the Way
While each part of your plumbing system has a distinct function, they may also be employed as ornamental elements. Even though modern systems are frequently concealed in walls, some of their parts are still seen negatively. Sometimes these observable pipelines or other things can perform wonders. You may turn them into attractive items with a little imagination and even less money.
For instance, some interior designers think of hanging plant-filled vases to improve the aesthetics and air quality of the space. Others attempt to hide the pipes with wooden decorations to give the space a more traditional appearance. Although some individuals who have creative views are also interested in these designs, this is more appropriate for rural houses and cottages.
Final Thoughts
Although it is not the responsibility of architects to design plumbing systems, it is crucial that they understand the fundamentals of these systems. When designing bathrooms, kitchens, and other areas with plumbing fixtures, specific rules must be taken into account. If you refuse to take into consideration these regulations, it is needless to say that you will be met with quite a few problems in your line of work. Making an effort to learn and understand these regulations is a fundamental aspect that will help you succeed in your future jobs.
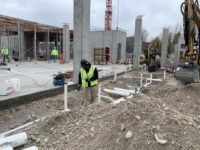
Bozeman, Montana is a city on the move, no doubt about it. As the nearest major passenger airport to Yellowstone National Park and the city nearest Big Sky Ski Resort, “Boz-Angeles” is currently growing at a rate of 3.2% annually. Its population has increased by 42.9% since the most recent census, which recorded a population Read more
Bozeman, Montana is a city on the move, no doubt about it. As the nearest major passenger airport to Yellowstone National Park and the city nearest Big Sky Ski Resort, “Boz-Angeles” is currently growing at a rate of 3.2% annually. Its population has increased by 42.9% since the most recent census, which recorded a population of 53,293 in 2021.
Of course, housing demand is rising, so the addition of a five-story mixed-use residential building fit in well with the City of Bozeman’s vision for its future downtown and added much-needed housing stock. The Merin is a mid-rise building that features 31 living units above two ground level retail spaces, with 35 parking stalls. Encompassing over 71,000 sq. ft., it will also feature a courtyard, and private balconies for the residential units.
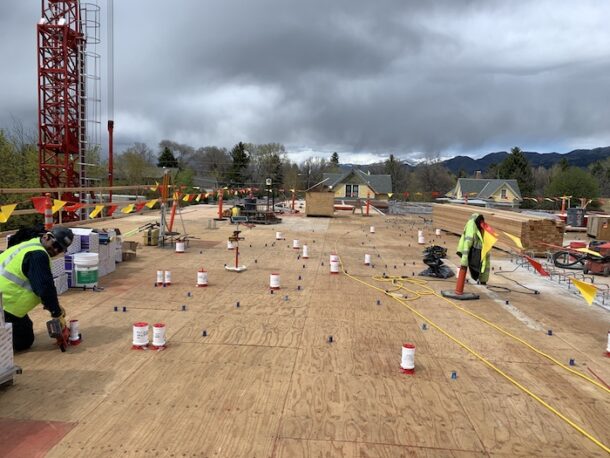
The ability to laser scan the building to get extremely accurate measurements on floor and wall penetrations allowed Harvey’s Plumbing to accurately model and then prefabricate and quickly install the plumbing using Allied BIM software.
DCI Engineers designed the primary framing systems for The Merin’s podium-style construction (post tensioned concrete slab design for the ground level and wood framed above-grade levels). The engineering team also designed the building’s cantilever sizes to maximize the efficiency of the concrete slab and provided maximum economy of the post-tensioned concrete system by coordinating regular column spacing for the ground floor layout.
Plumbing planning
The project ground broke in the fall 2019 and was off to a good start when ownership changes jostled the plumbing installation schedule. The project used Aquatherm polypropylene piping for the domestic cold-water mains, Uponor PEX in all the units, PVC for the drain and waste, and cast-iron risers on toilet stacks, with copper stub outs coming off the water heaters.
Harvey’s Plumbing, a Bozeman-based, full-service plumbing and mechanical contractor was tabbed for the project’s plumbing installation (Harvey’s was subsequently purchased by Bozeman-based Williams Plumbing and Heating). Harvey’s had recently completed three similar projects in the Bozeman area, so the project was straightforward, and there was an established process for the plumbing installation, resulting in less time spent modeling the plumbing system design. Still there were challenges.
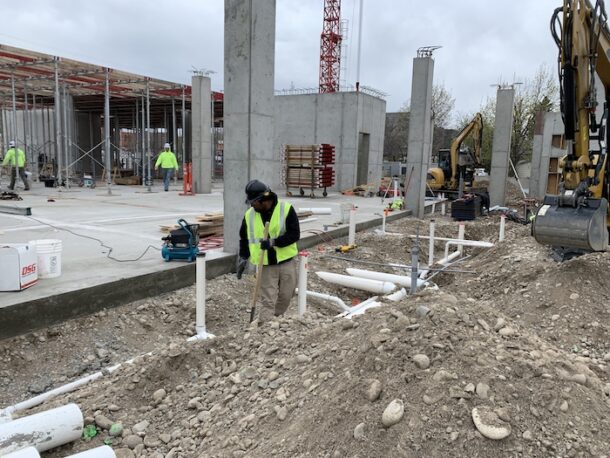
Harvey’s Plumbing saved an estimated 20% on the Merin job by prefabricating plumbing assemblies and spools in the shop using Allied BIM software and an automated laser positioning system.
According to Mitch Rausch, Director of Preconstruction for Williams Plumbing/Harvey’s Plumbing; “It’s a pretty typical downtown Bozeman multifamily condo unit and it worked out pretty well. The only real issue we ran into on that job were owner finish changes and material delays.”
By June of 2020 COVID had become a factor and while the pandemic didn’t necessarily slow the job down, it did cause a staffing issue for Harvey’s. “We definitely had to deal with lack of manpower just because it seemed like we always had one guy out for about a year.”
Harvey’s crew mix on the project included a superintendent, two then-recently tested plumbers, two apprentices, and two laborers. “We had a pretty young crew over there and that’s where that modeling really kind of benefited us,” he added.
Modeling efficiency – through software
The modeling of the plumbing system’s design was much quicker and more efficient on this project because Harvey’s was able to maximize its laser positioning system, a semi-automatic TigerStop saw, by connecting it to Allied BIM. Allied BIM is a new design-to-fabrication software program created by Bob Harvey, (previous owner of Harvey’s), and Brian Nickel (who had been Harvey’s Virtual Design & Construction Manager).

Allied BIM software and an automated laser positioning system help tremendously with building efficiency.
The duo cofounded Allied BIM in 2019 with the intent of improving the prefabrication process in the PHVAC, electrical, siding and framing, and modular building industries. “The machine shop is disconnected from the designers, and the field is disconnected from the shop, and we saw a way to build it better,” Nickel said of the venture.
While Harvey’s had been honing its modeling and prefabrication processes for years, for a shop its size, it was far head of the industry back in 2019. Traditionally, prefabrication shops get a designer’s drawings on a thumb drive or sheets of paper and a fabricator manually enters those instructions into a machine, which cuts the parts. A single error in that process can lead to expensive mistakes, such as ordering too many materials by as much as 40%, as well as huge material-waste-ratios.
Allied connects digital models directly to prefabrication machinery, eliminating errors and waste, while improving safety, trackability, and connectivity. According to Harvey, using traditional manual workflows, designers can send a fabrication shop about 10 drawings a day, but with Allied BIM’s automated data flow, they can send as many as 80 spools a day — an 800% productivity gain. Plus, the connectivity allows data to flow bidirectionally, allowing the fab shop to send the design team real-time updates and requests for additional instructions.
Software solves staffing shortage
Harvey’s had used Allied BIM on some of these previous similar condominium projects but connecting it to the TigerStop was what prompted a huge change in productivity. “At that time, we were still fully Harvey [not yet part of Williams], so we were a pretty small shop at the time, and in order to get the prefab done we would have to pull the plumbers off of the jobsite, bring them into the shop, and have them prefab it,” Rausch explained.
“We didn’t have dedicated fabricators. That’s about the time we started to add them. We had one part-time guy in the summer, he didn’t have a lot of experience, but he did some of it. And then if we’d pulled two key guys away from the jobsite, the general [contractor] would get upset even though we’re still making progress on the project. But it allowed us to do that pretty efficiently without losing too much presence on the jobsite.”

A load of PVC is lifted into place for unloading into a second-floor window at The Merin. According to Harvey’s Plumbing’s Mitch Rausch, the ability to get the right prefabricated assemblies to the right spot on the job provided a huge savings.
Improved safety was also a bonus. Using Allied BIM and the semi-automatic TigerStop allowed non-jobsite personnel to cut, prep and place the parts in bins so that they could be shipped to the jobsite where field installers could just plug them in. “It allowed us to really ‘lean up’ what we were doing and fit some stuff into our schedules that normally we wouldn’t be able to, and that the project schedule wouldn’t have really allowed us to do,” Rausch added.
Harvey’s Visual Design & Construction Engineer, Baylie Frost, performed all the modeling on The Merin project. “She was the only one working on modeling it, and she only had so much time, and she was also helping as project manager,” Rausch said. “So, if we were to tie her up making spool sheets, we would’ve had to add another BDC [building design construction] person to that project without Allied.”
Frost estimated that her spooling time on the project was reduced by 50% or more thanks to using Allied BIM, and labeling the spools was completed at least 10 times faster than the traditional method, while it also provided major organizational benefits.
Rausch also explained that using the Allied modeling and the TigerStop saw allowed them to limit wasted pipe sections to “just very, very small wafer pieces of pipe.” “I bet there’s at least 20 to 30% there in savings in PVC.” He added that an even larger savings came from fabricators not wasting time trying to salvage smaller pieces of pipe. “Traditionally, you’re going to have scraps and you’re going to have to pick up that scrap and try to cut up that scrap and use it. And that’s where you waste your time.”
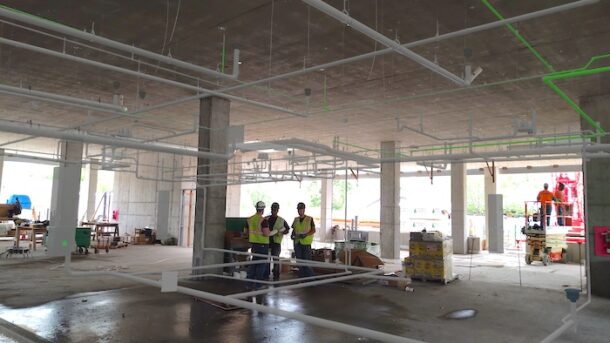
Allied BIM software, laser scanning, and a Microsoft HoloLens mixed reality headset allowed the Harvey’s team to be very exacting when it came to the design and installation of The Merin’s plumbing system, delivering a profitable project, and meeting a tight deadline.
With Allied BIM and an automated saw, the operator does not need to pull out a tape measure, hold it to the pipe, and mark it, he or she can just focus on the saw. Thus, they’re less likely to incur an accident. “It’s taking some of that ‘thinking’ and some of that extracurricular stuff you’d have to do away, so you can really focus on just cutting the pipe,” Rausch said.
Additionally, Harvey’s was able to streamline their bid on the job knowing that they would be achieving some time, labor, and material savings thanks to their model-to-design process. While there were several mitigating factors on The Merin project, Rausch said that when it comes to modeling and exporting a design, spooling it, prefabricating it offsite and installing on a jobsite, that 20% labor savings are extremely realistic.
Savings trips up and down the stairs
Rausch explained that Allied BIM also helped enormously with the organization of piping materials. “With this job, there are five flights of stairs in them. And you’ve got to go up and down the stairs every time you don’t have a part or piece you’re fitting. And if we can model it and fab it and get everything grouped together in a nice, clean kit and get everything into that room at one shot, just saving a couple trips up and down the stairs every day for 8 to 10 guys, makes or breaks a job.
So, it’s the efficiency you gain by that. Out of everything we do, if we could have everything sitting there for the plumber to install in that unit, it saves trips looking for parts, having the wrong part, having something messed up. That’s the difference between making money and not making money, 100%.”
