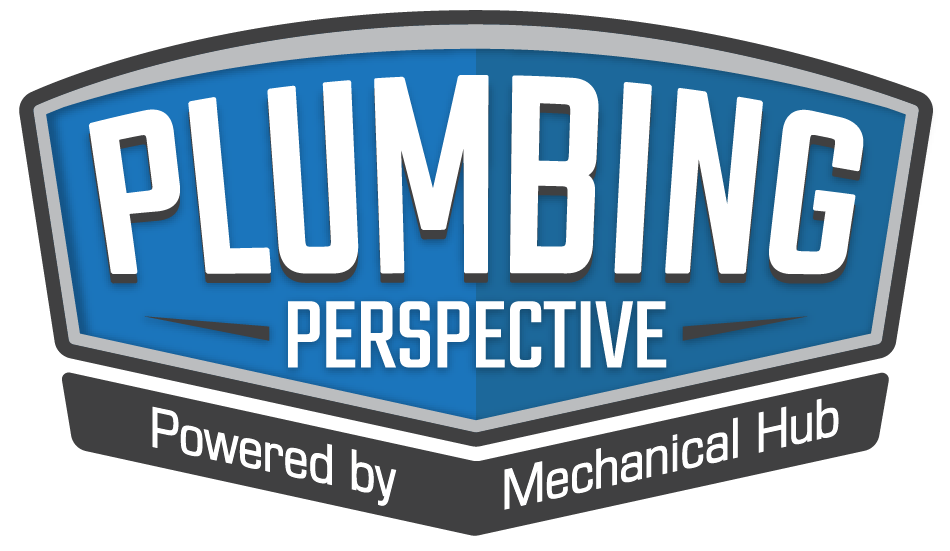The Benefits of Building Information Modeling (BIM)
by Mindy Delose, PE, LEED AP BD+C
Mechanical Engineer at RLF
Building Information Modeling (BIM) allows for the ability to exchange and coordinate a high level of information to aid in the design, construction, and post-construction of a building. The A/E industry has seen a major shift from conventional 2D deliverables of construction plans and specifications to additional requirements, which include provisions for delivery of 3D BIM models.
Autodesk® Revit® MEP is a BIM software that has a lot to offer. Sections, fixture counts, and pipe schedules can easily be generated within the building model for detailing or sizing equipment and determining pipe losses. The best way to become familiar with the program is to begin using it on a regular basis. The out of the box content is not usually sufficient for equipment families and often times needs to be created or modified to fit the application. Manufacturer representatives and vendors in the MEP industry are increasingly offering Revit® content in addition to AutoCAD® files, available online as free downloads. It is important to understand that the BIM model information is only as good as what is being input. It is best to keep content as simple as possible as to not overload the model, but with enough information that other disciplines can properly coordinate and recognize specific parameters. In this regard, all elements are not able to be modeled and it is important to distinguish between content which remains diagrammatic versus drawn to scale. Once Revit® content is in place, it allows for a more thorough coordination between disciplines and the ability for clash detection between items in a room or above the ceiling. In addition, a details library is good to have but does take time to develop, converting details from AutoCAD® layers into a Revit® format. These details once converted can then be easily transferred from project to project. One major difficulty in the transition from 2D to BIM is the amount of time it takes to implement. It takes a lot of patience, training, and support from upper management and BIM managers to help facilitate those to become skilled at BIM. Although it may seem similar to 2D software, there are a large amount of differences between the two. As far as plumbing is concerned, riser diagrams are a challenge to transfer onto guidesheets in Revit® for larger buildings, which contain many complex plumbing systems. Line breaks are not able to be viewed in a 3D view, which can lead to unclear schematic diagrams. However, an added feature in Revit® MEP 2012 is the ability to now tag 3D views with annotations, something not offered in the past. For smaller sized buildings it may become more suitable to incorporate 3D riser diagrams straight from the 3D Revit views, rather than linking in from AutoCAD®.
Autodesk® University (AU) [1] holds an annual conference which gathers input from architecture and engineering design firms who currently use BIM, whether it is professionals in the beginning stages or those already fully immersed. Revit® MEP has come a long way from the earlier releases, but still has room for improvement, especially in the file performance and calculation areas. Each year an updated version of Revit® MEP is released with features to continually progress the software and looks to add items that the majority of engineering designers feel the program is lacking. The most current version
available, Revit® MEP 2012, has greatly improved functionality from previous versions. The latest features can be found at What’s New on specific products at the following link: http://usa.autodesk.com/products/. The conference is a wonderful experience for professionals to share knowledge and best method techniques to increase productivity and efficiency. The combined feedback is also a way for Autodesk® to hear what is working well and what needs development. The latest version, Revit® MEP 2013, is due out later this year around April.
Fortunately the amount of BIM users has been steadily increasing over the past few years so there is a much broader networker of experts to assist with solutions to most hurdles encountered along the way. ASHRAE and ASPE occasionally participate in hosting BIM workshops for added support to familiarize designers on the subject. In addition, there is access to an online forum[2] to find answers to questions. Although there is approximately a two year learning curve to become fully functional and adaptive to the new BIM way of modeling, there are truly advantages that will pay off further down the road. By assessing BIM’s short term setbacks versus the future advantages, embracing BIM will likely improve the overall business and increase the competitive advantage for the company.




Join the conversation: